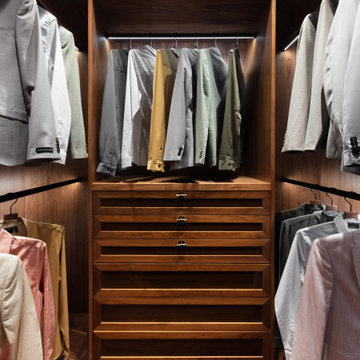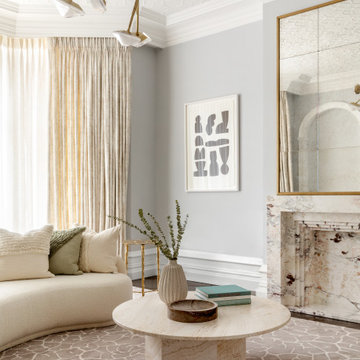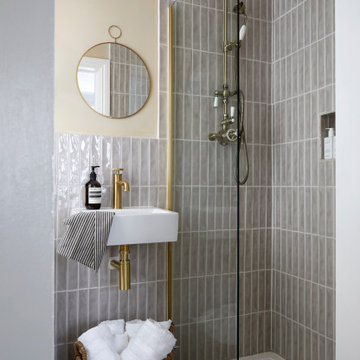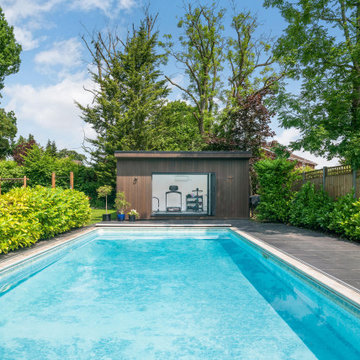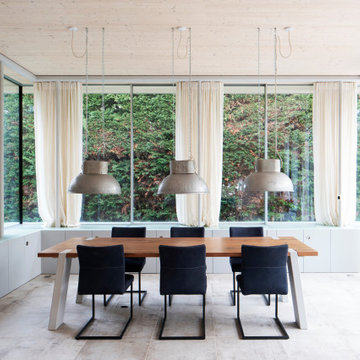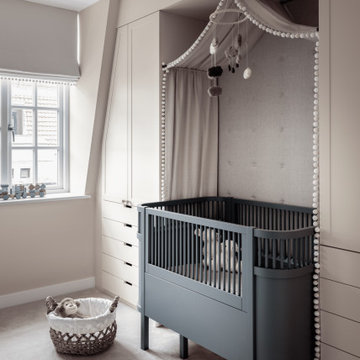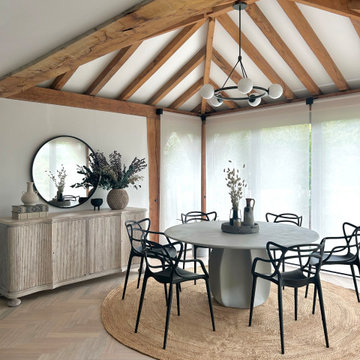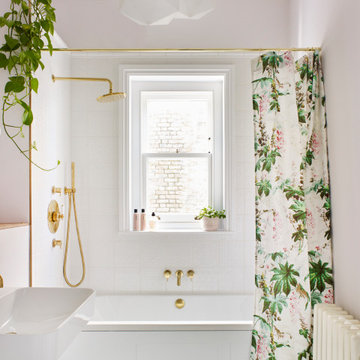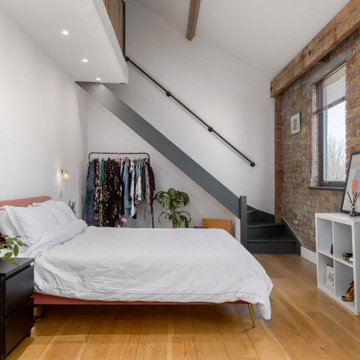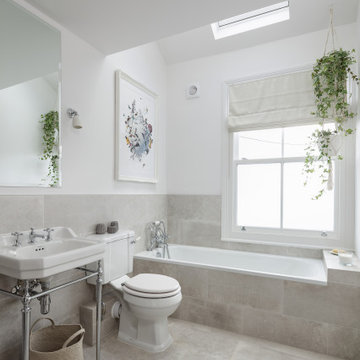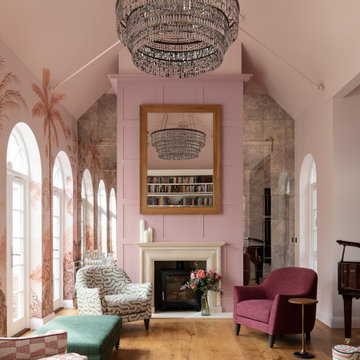28,624,756 Home Design Ideas, Pictures and Inspiration
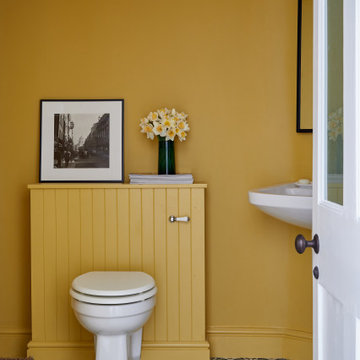
The basement wc in our SW17 Heaver Estate family home was dark and cold, so we added a new back to wall toilet with concealed cistern boxed in with tongue & groove panelling, new patterned floor tiles & painted it in a warm yellow to make it feel cosier.
Find the right local pro for your project
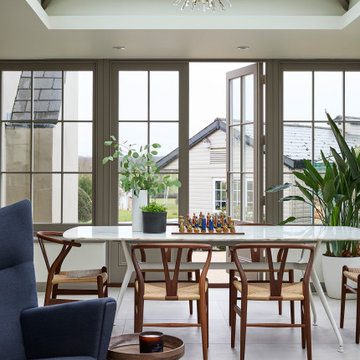
Kitchen Architecture - bulthaup b3 furniture in random walnut veneer, sand-beige aluminium and clay laminate with a solid Walnut bar. The Kitchen Architecture designed and supplied layout incorporates soft seating from Carl Hansen And Fritz Hansen, as well a dining table from Rimadesio.
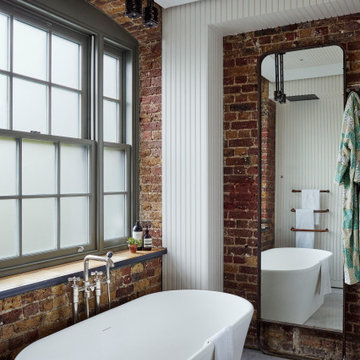
The original brickwork set against the white wall panelling in this bathroom creates a pleasing contrast between old and new.

Nestled away in the countryside, this dark green and oak Shaker kitchen features a subtly crafted beaded detail.
Using oak drawers and antique brass hardware to complement the deep shade, with a natural granite worktop.
With the existing brick wall tying the room together adding additional textures and a traditional feel.
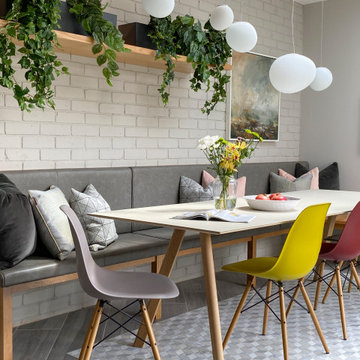
Part of a modern extension for a Victorian property in Bristol, this open plan dining features a light colour scheme and Scandi-inspired furniture.
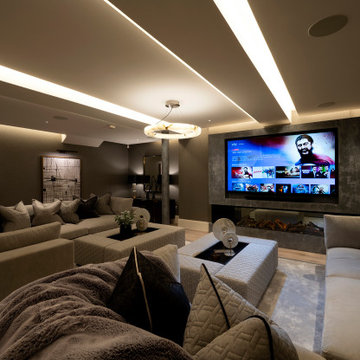
Despite natural light to one side of this lower ground floor, the space comes alive at night. The area is divided into a games area with glass wine cabinetry display pertaining the bar and pool table from this super relaxed media area with an array of lighting controls.
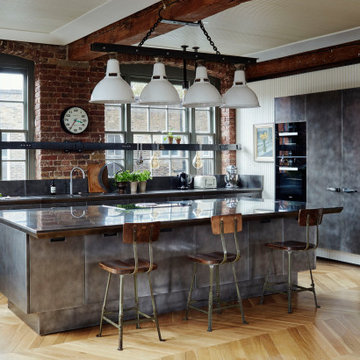
The dappled grey joinery in this kitchen creates a dramatic, cool, and contemporary aesthetic. The warm tones in the brickwork on the walls and the light herringbone floor help to neutralise the coolness, creating a warm and welcoming space.
28,624,756 Home Design Ideas, Pictures and Inspiration
2




















